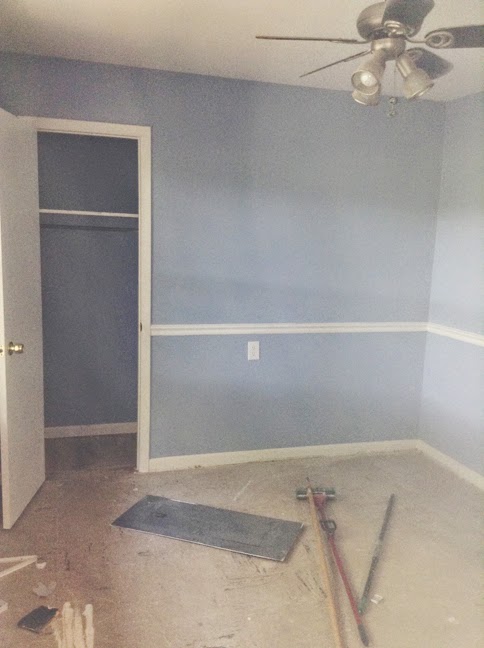Last Thursday Larry and I drove Mia up to Louisville, KY to meet up with her bio. brother, David and his mom, Diane. They are now up at his house for a week. We drove on down to Portland while we were over that way, and took a look at the house. It was supposed to be ready by July 1, but they said the contractor was about a week behind. Well, it looks like they are farther behind than that. We were hoping to move last Wednesday, but now we just don't know.
Our house here is a wreck, with boxes stacked everywhere. We were lucky to find a family moving into a nice house nearby, who wanted to give away their boxes. We've been hauling them away as fast as they can unload them. They had a company move them, so these are really nice boxes. They are stacked on our front porch, covering the windows so we can't even see out. But it's wonderful to need a box, step outside and select one that is the right size! And packing paper --- we have tons!
A few weeks ago Claire and I went to Lowe's and picked out paint colors. We planned to go over at some point and paint, but the school said painting was included in the contract for the renovations. So I sent over our choices. Well, it turns out the contractor only wanted to paint one color. I had chosen "Glacier Mist" for our room, the living room and our bathroom (thinking it was a nice spa-like blue), so I said to just use that color all over. The more I looked at the paint chip, the more gray it looked, and I was really worried that we'd have a dreary gray house. I was relieved when we walked in, to see that it is beautiful! I love it! Of course, the girls still want their rooms purple...
Here are a few pictures of the house as it looked last Friday. They were sanding the floors at the time, so they are not crisp, clear pictures. We had to keep going outside to breathe.
Our house here is a wreck, with boxes stacked everywhere. We were lucky to find a family moving into a nice house nearby, who wanted to give away their boxes. We've been hauling them away as fast as they can unload them. They had a company move them, so these are really nice boxes. They are stacked on our front porch, covering the windows so we can't even see out. But it's wonderful to need a box, step outside and select one that is the right size! And packing paper --- we have tons!
A few weeks ago Claire and I went to Lowe's and picked out paint colors. We planned to go over at some point and paint, but the school said painting was included in the contract for the renovations. So I sent over our choices. Well, it turns out the contractor only wanted to paint one color. I had chosen "Glacier Mist" for our room, the living room and our bathroom (thinking it was a nice spa-like blue), so I said to just use that color all over. The more I looked at the paint chip, the more gray it looked, and I was really worried that we'd have a dreary gray house. I was relieved when we walked in, to see that it is beautiful! I love it! Of course, the girls still want their rooms purple...
Here are a few pictures of the house as it looked last Friday. They were sanding the floors at the time, so they are not crisp, clear pictures. We had to keep going outside to breathe.
We thought the countertops were going to be gray, but they are beige. Not my favorite, but it looks okay with the blue walls. Still a ways to go to finish in here...
Our bathroom vanity. Small, but that can be replaced easily enough. At least it's white.
We've never had a bathroom window before!
Claire's room. So tiny. 10 X 9. I wonder why they had this commercial-type tile in there. I'm not sure what they will be putting in. Claire hopes it will be carpet. This makes me think of George Costanza's little bedroom that his parents turned into a pool room and the pool stick bashed through the window when they took a shot.
The family room, that used to be a carport. I can't see this being finished anytime soon! Maybe a big crew will sweep through and work a miracle!
Looking into the kitchen from the family room.
I think I'll put my grandma's old desk in this space, for my computer.
The front looks better - they took out those white boards that looked like they were propping up the roof. Wouldn't this be a perfect place for a bay window?? The front of this house (sides and back, too!) cries out for hydrangeas!
This was the half bath that is now a full bath - it will be the girls' bathroom.
These lights are better than the typical boob lights (although still a little boob-shaped).
Linen closet - whoa! We better throw out some towels and sheets!
Living room. You can see where they had sanded part of the floor.
Mia's room.
I'm not sure if this is our room or Mia's.
Our closet. Hmm. I never thought I'd have a 10 X 11 bedroom!
I'm hoping to make a little island sort of like this, for extra storage and a place to sit and chat in the kitchen.
Better get back to packing! Hopefully I'll be posting again very soon from the other house.























No comments:
Post a Comment